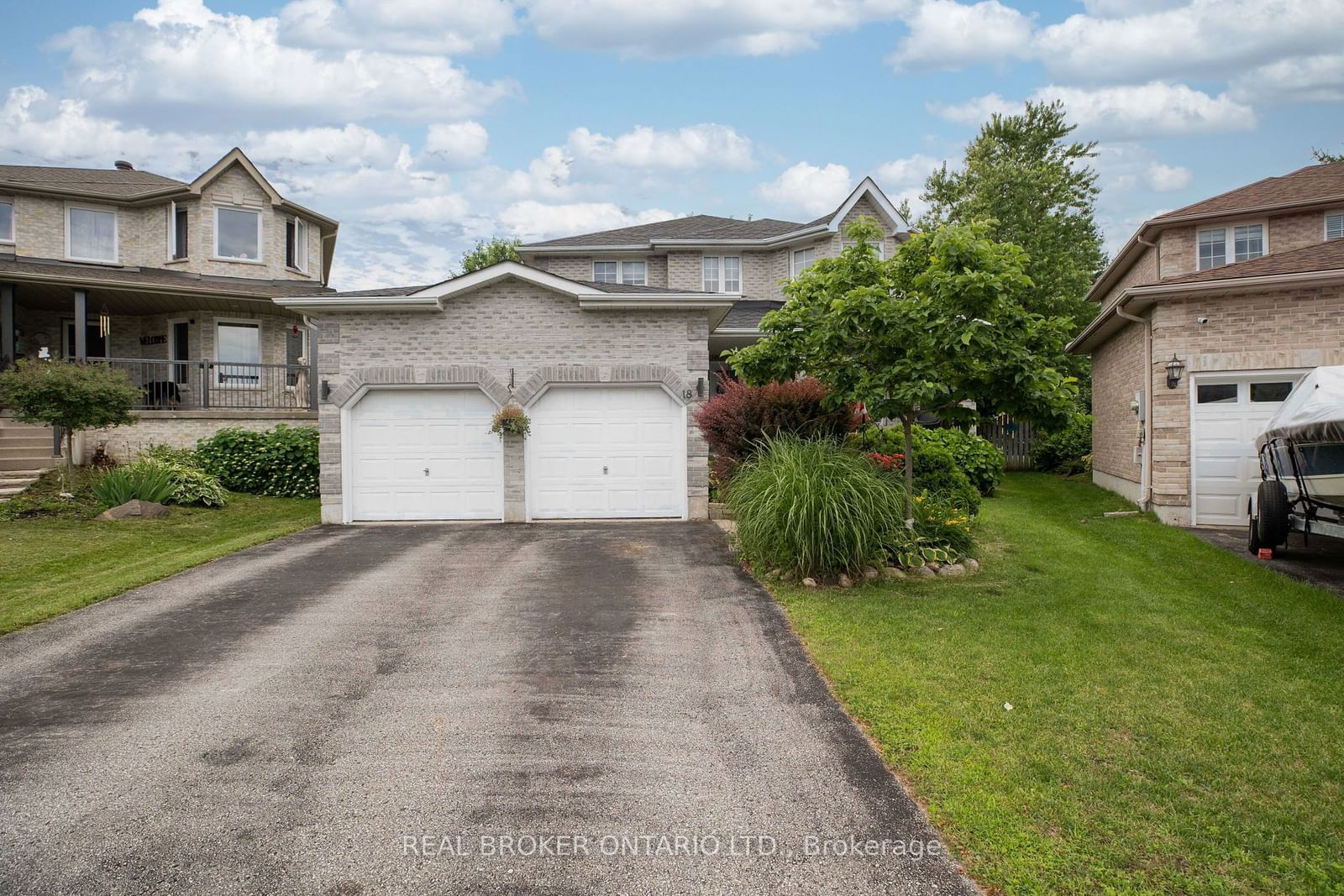$999,000
$***,***
4+2-Bed
4-Bath
3000-3500 Sq. ft
Listed on 7/22/24
Listed by REAL BROKER ONTARIO LTD.
*OVERVIEW* This iconic Brick, 2-storey detached house located in the desirable Ardagh Bluffs on a 30.80 ft x 138.85 ft lot. Approx 3,300 finished Sqft w/ 6 Beds - 4 Baths, a 2 Car Garage, and a stunningly landscaped yard. *INTERIOR* Perfectly executed open-concept floor plan starting with a large front entrance. The main level includes hardwood flooring, an impressive family room with a cozy gas fireplace, and a living room combined with a dining area. Kitchen peninsula with granite countertops, SS appliances, ample storage and a walkout to the expansive patio. Main floor laundry with storage and 2 pcs bath. Beautiful hardwood staircase to the second floor. The primary bedroom with a large walk-in closet, an ensuite with a soaking tub, a separate shower and double sinks. The second floor is complete with three other bedrooms and a full bath. The basement features a large rec room with a wet bar, bedroom with large closet, home gym or additional bedroom, 4 piece bathroom, and cold room. *EXTERIOR* Enjoy perennial gardens in both the front and backyard, a large front porch, and a pie-shaped lot that creates a private oasis. A 650 sq ft patio with a Hot Tub, a fully fenced yard with mature perimeter trees for privacy and natural beauty, a garden shed, and a BBQ gas hook-up enhance outdoor living. The property also includes an all-brick exterior, a double attached garage with a garage door opener, and ample parking for up to 4 vehicles on the paved driveway. *NOTABLE* Located on a low-traffic crescent in the sought-after south-end Ardagh Bluffs neighbourhood with top-rated schools, this home offers easy access to Highway 400 and is just 5 km from the waterfront. It also boasts in-law potential, combining country-like tranquility with the convenience of city life.
S9049579
Detached, 2-Storey
3000-3500
8+4
4+2
4
2
Attached
6
16-30
Central Air
Finished, Full
Y
Brick
Forced Air
Y
$6,063.30 (2024)
138.85x30.80 (Feet)
